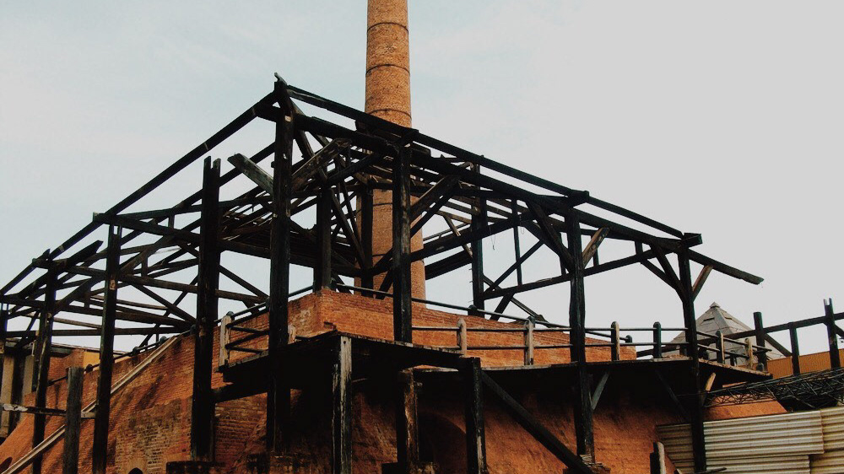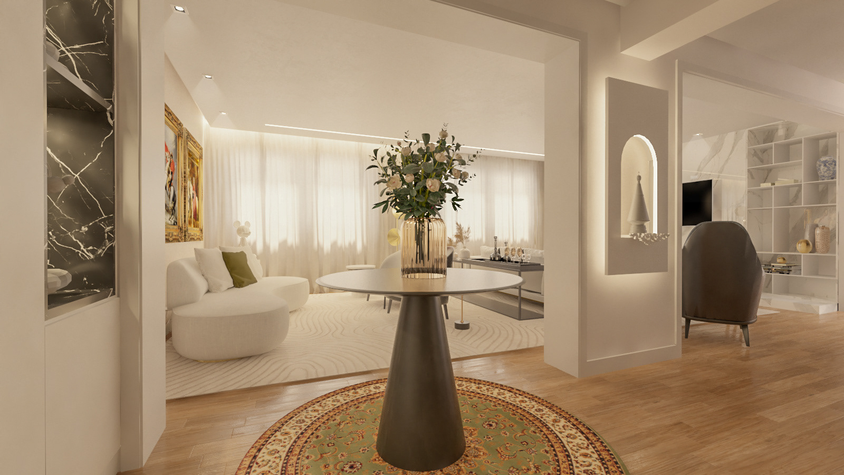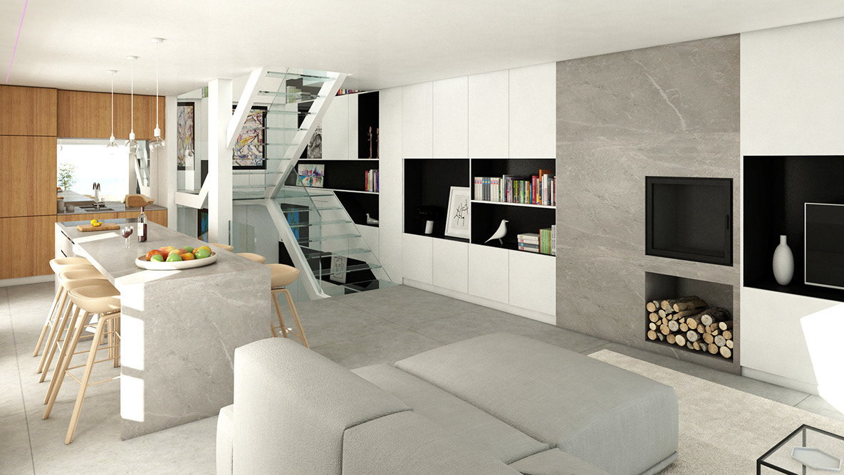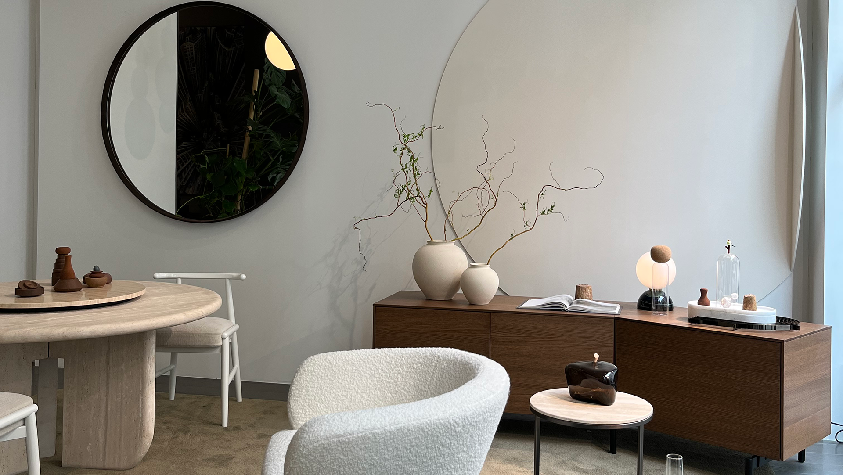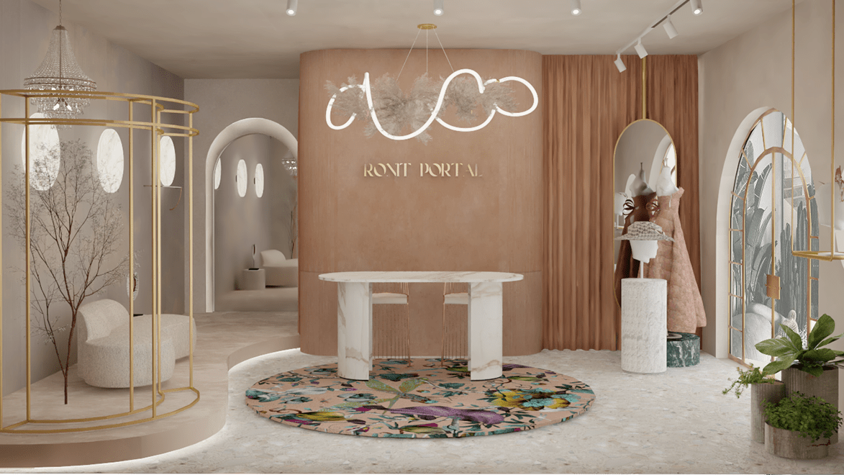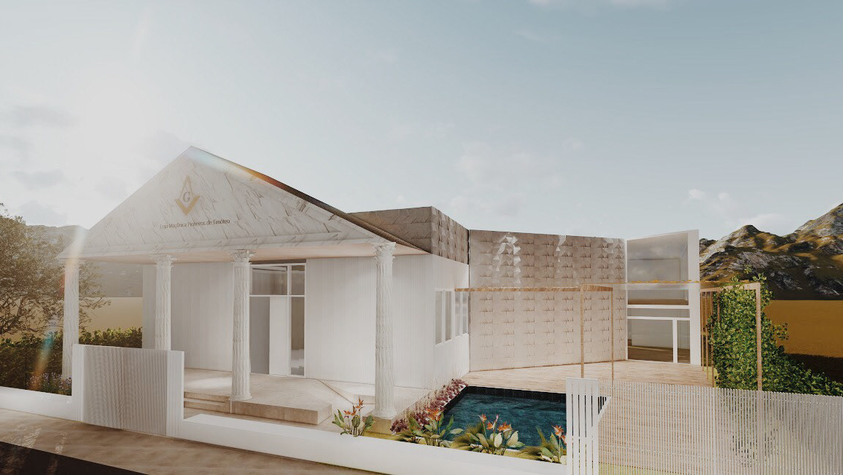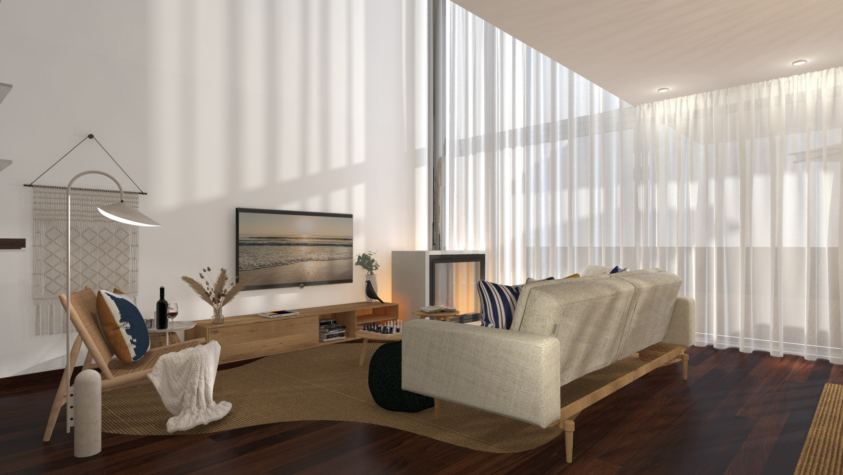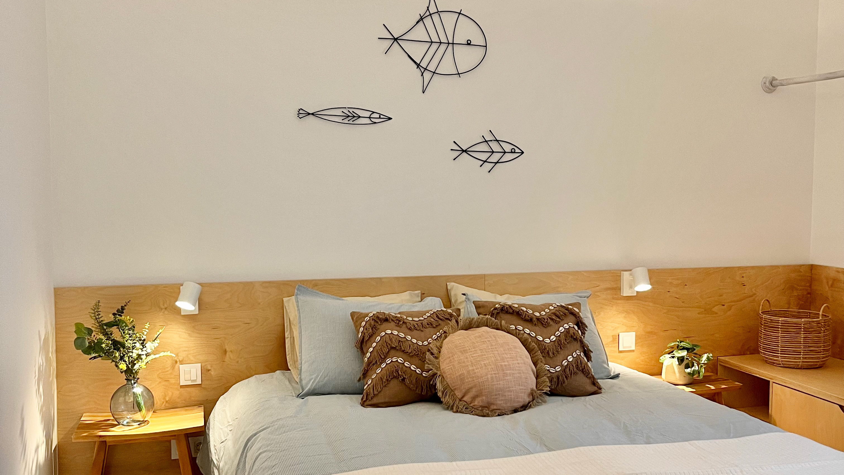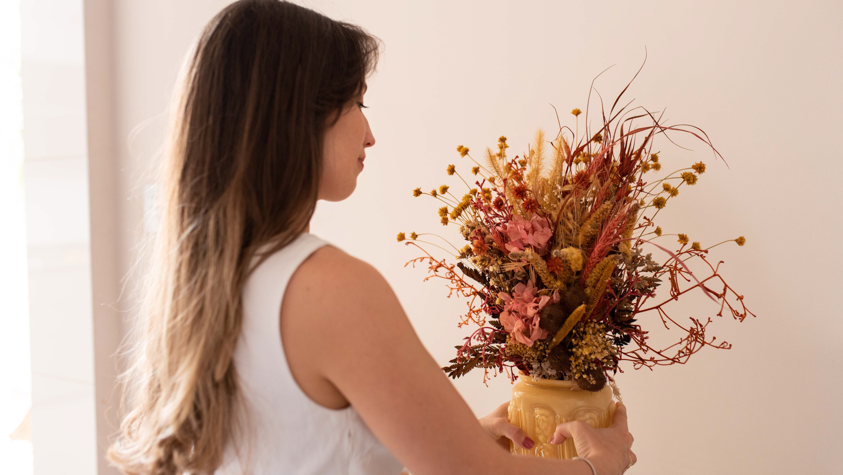Through the concept of Habitar, about making the most of spaces, the idea for the Mostra Habitar exhibition was born.
The focus of this project is to create an Architecture and Design exhibition with the concept of integrating professionals and suppliers in the field. This event aims to showcase the work of professionals—architects, designers, decorators, landscapers, and artists—so that there is an exchange of knowledge, ideas, and trends between the public and the creators of the projects.
The event will feature the exhibition of environments designed by both established professionals and young, capable professionals from the market, who are interested in presenting their work and style more directly to the public, in partnership with suppliers in the fields of interior design, furniture, decoration, finishes, and more.
Additionally, the event will offer various integration activities, including lectures, workshops, and hands-on experiences, all related to architecture and design. These activities will explore arts, creativity, gastronomy, and well-being, with an attractive pre-defined schedule.

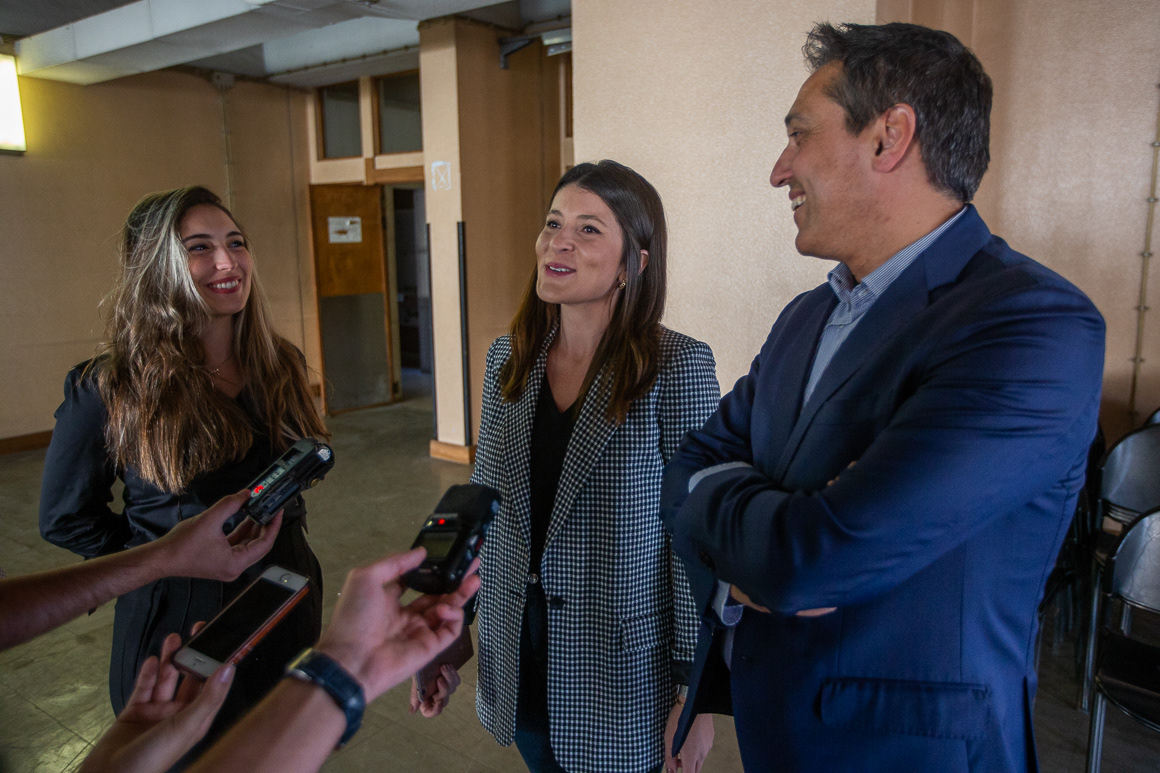
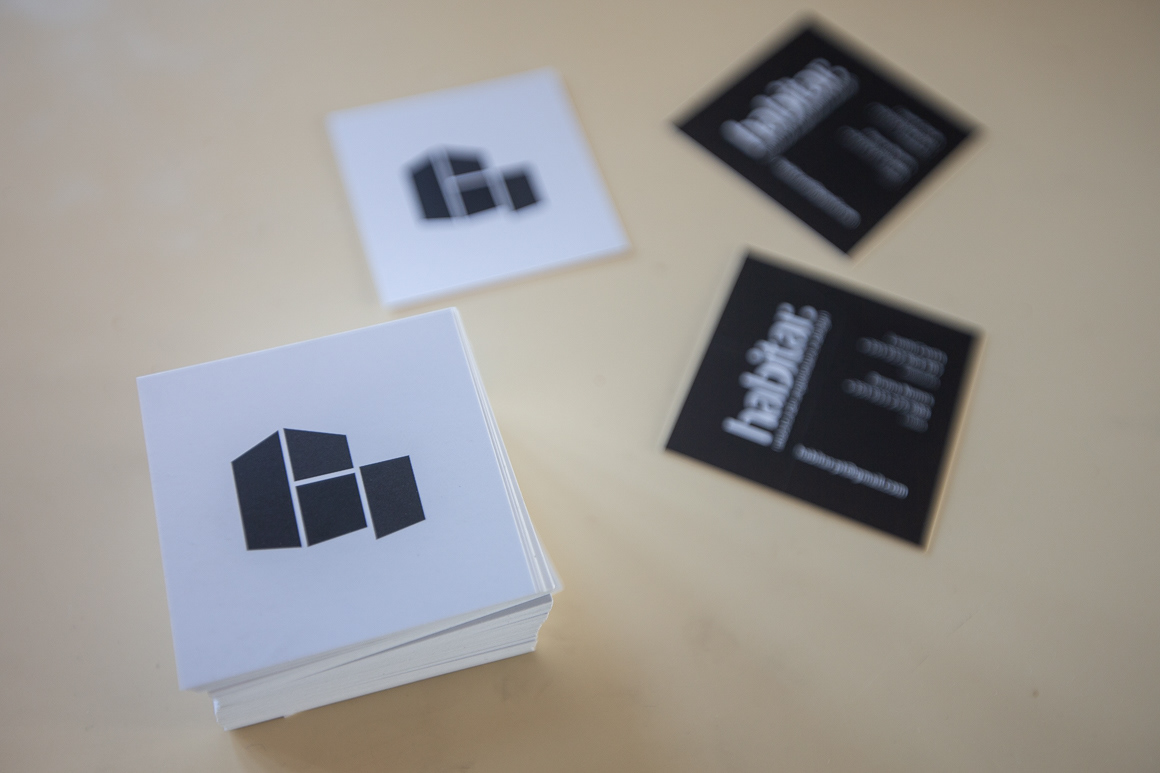
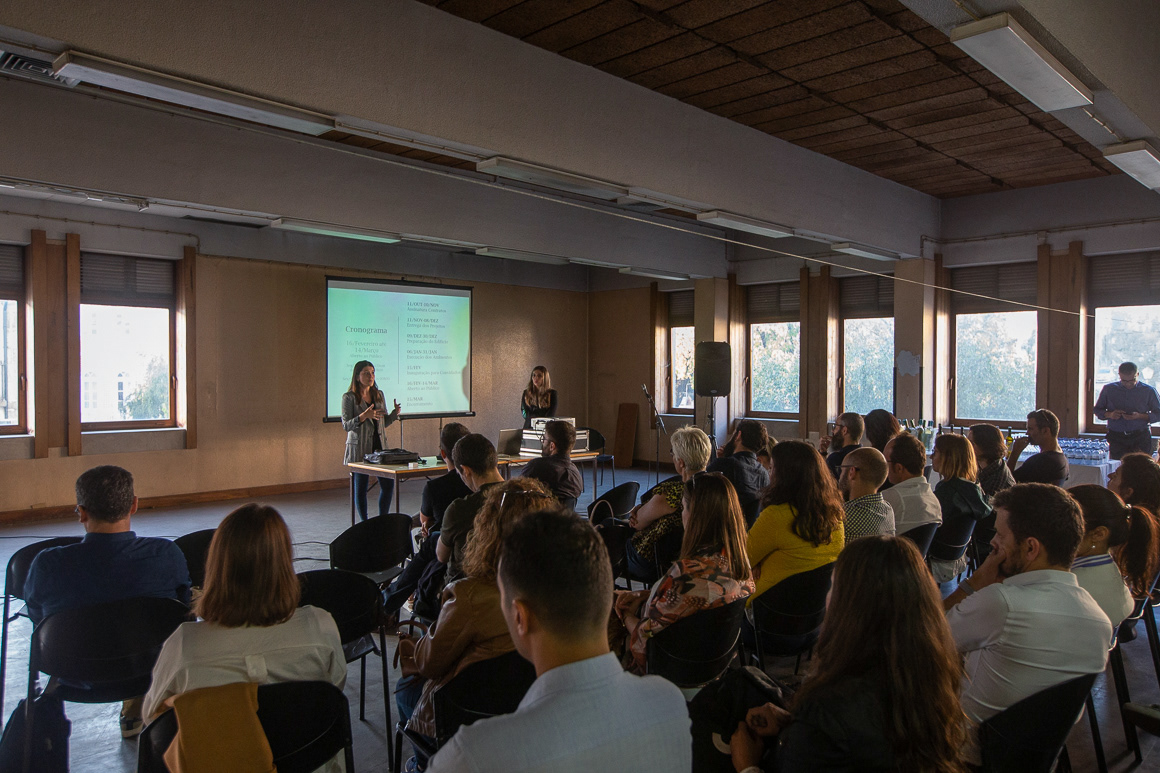

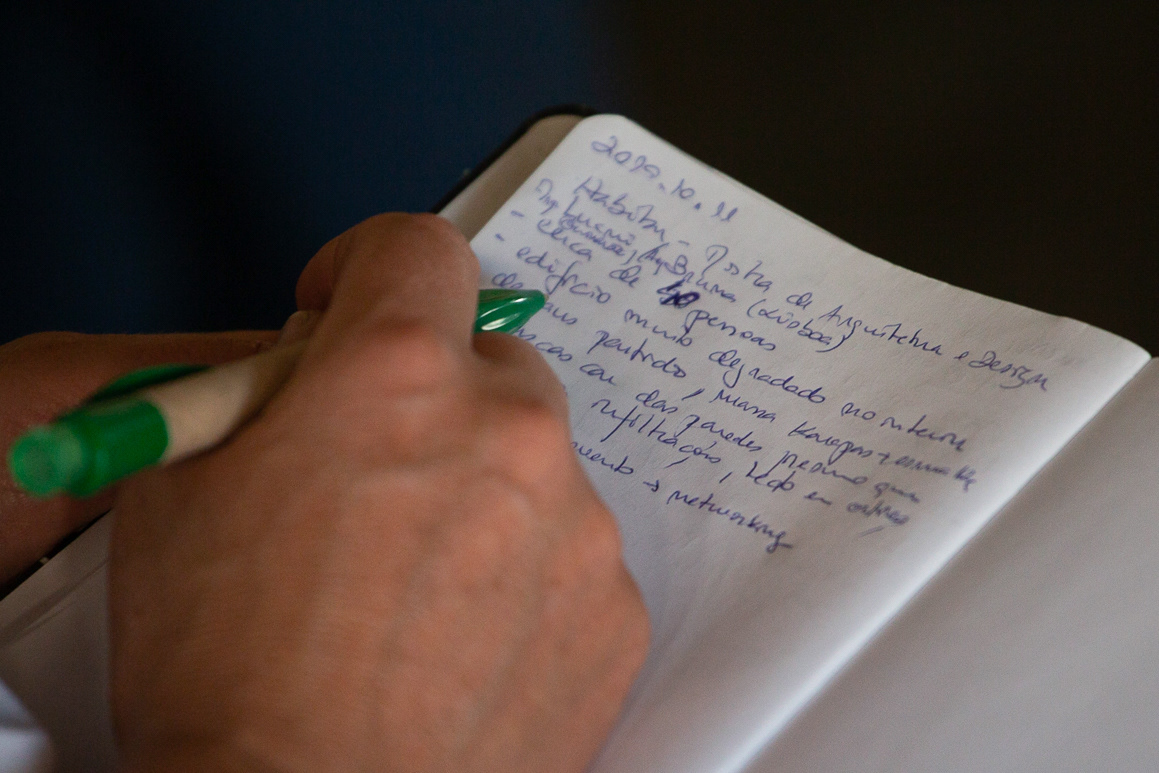
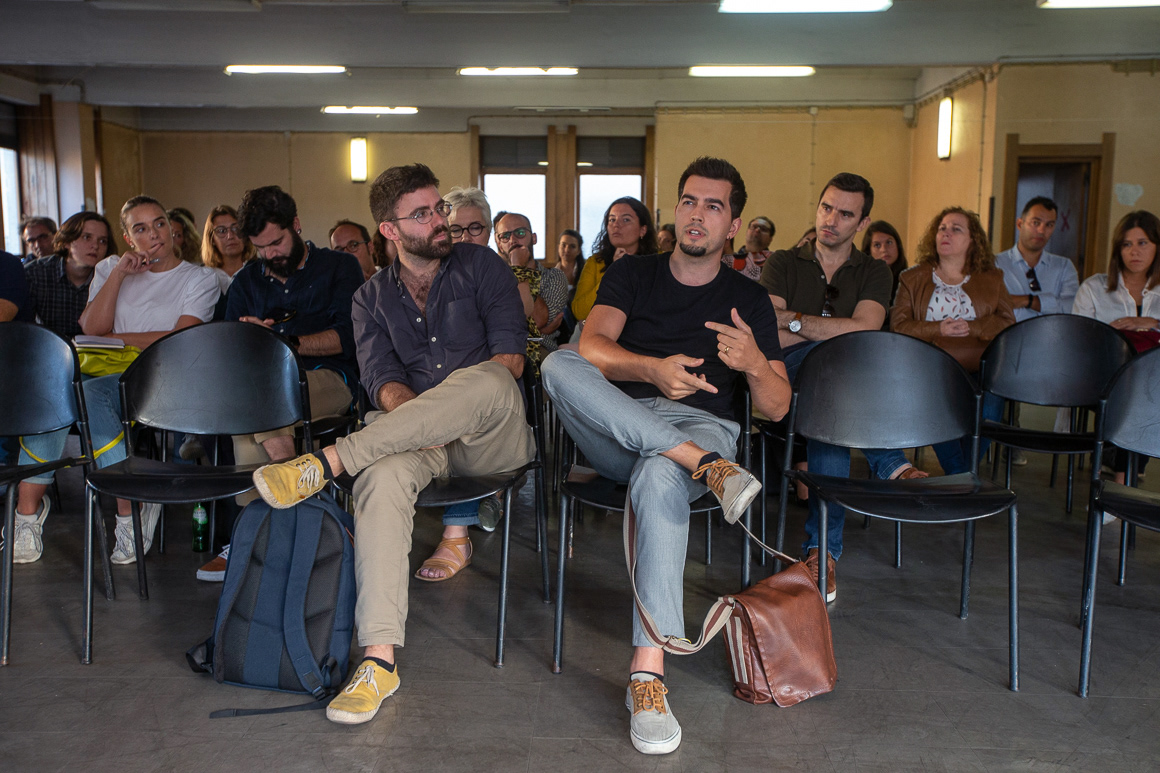

We are architects passionate about art, architecture, and design. We decided to unite through the dynamic idea of maximizing spaces, and that’s how Habitar was created.
We believe that architecture and design are present in every aspect of our daily lives, and that the hands and vision of skilled professionals, aligned with unique brands and services, make all the difference.
Our goal is to showcase how living well influences the design of both exterior and interior spaces. It’s about making the most of environments, being present in the moment, and carrying with you the positive experiences that a place brings.
Organized to hold its first edition in the city of Guimarães, the event will take place in a building of great significance to the city.
Located in the historic center, the building was, for many years, the headquarters of the Guimarães Post Office, and is currently vacant.
The four floors are filled with natural light, giving the interior spaces a lot of charm and beauty.
Hosting the exhibition in this building will further highlight its potential within the city, particularly by enhancing its interior spaces, appreciating the built heritage, and showcasing the potential of abandoned buildings for future investments in culture and tourism in the city.
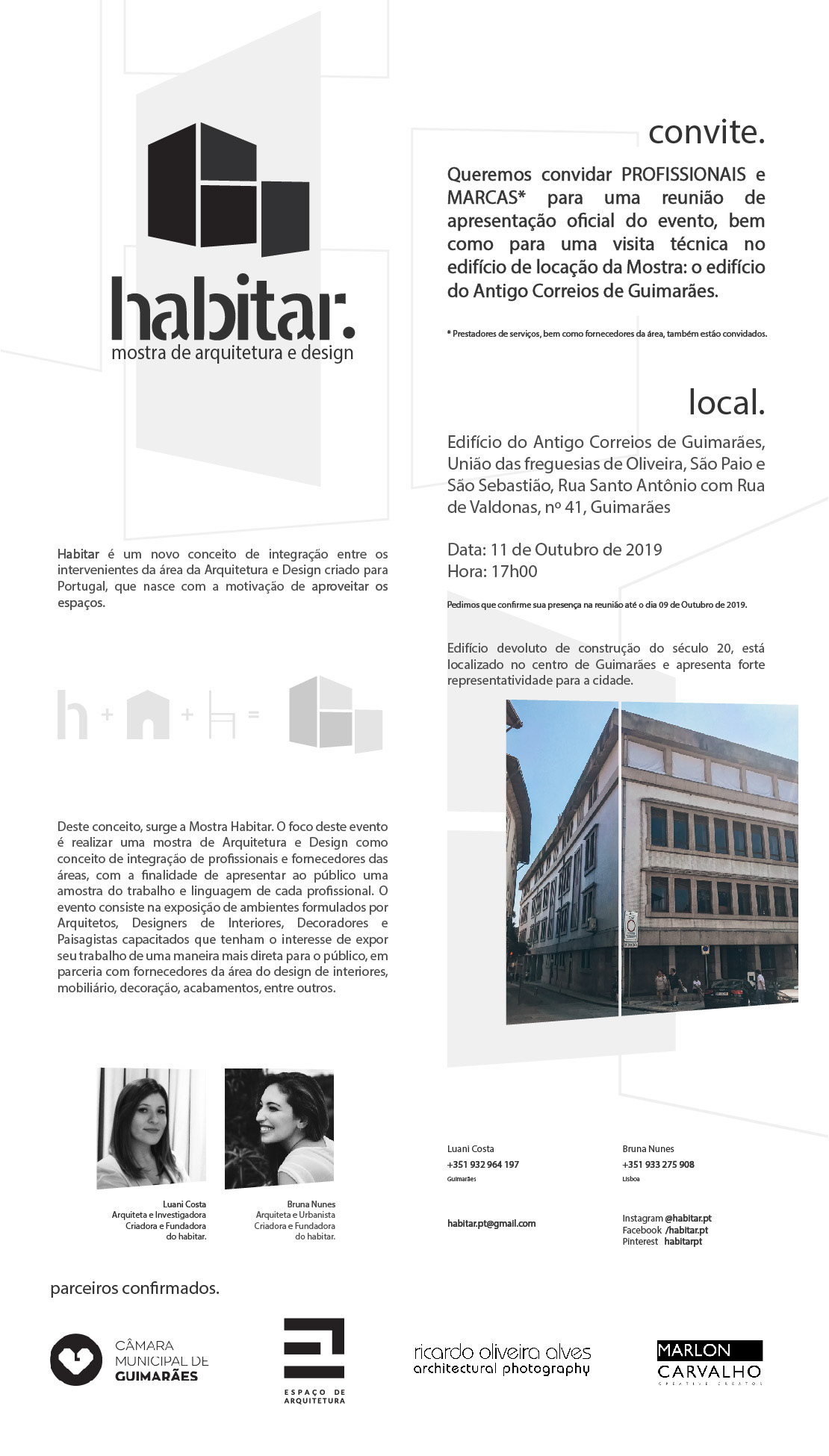
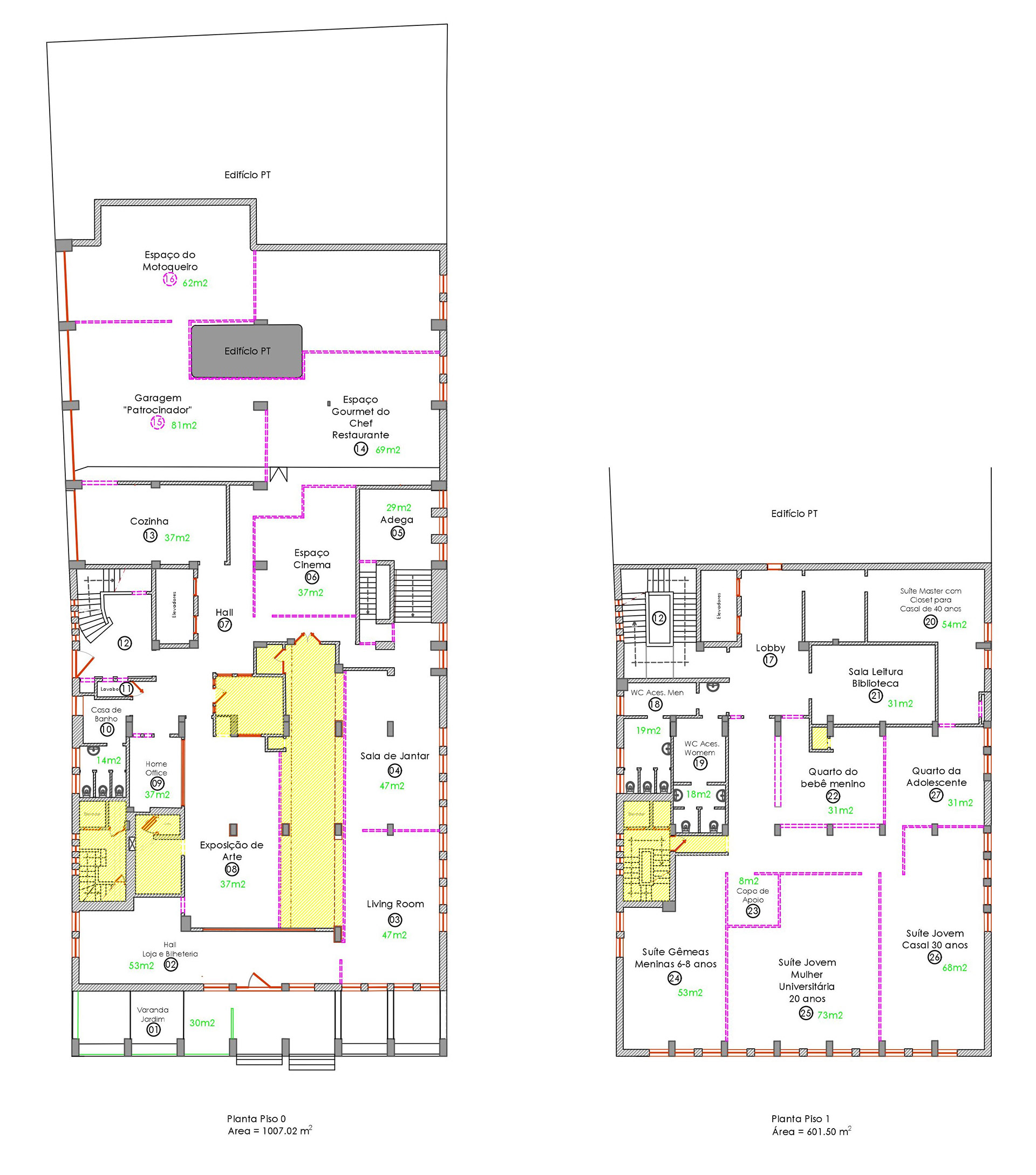
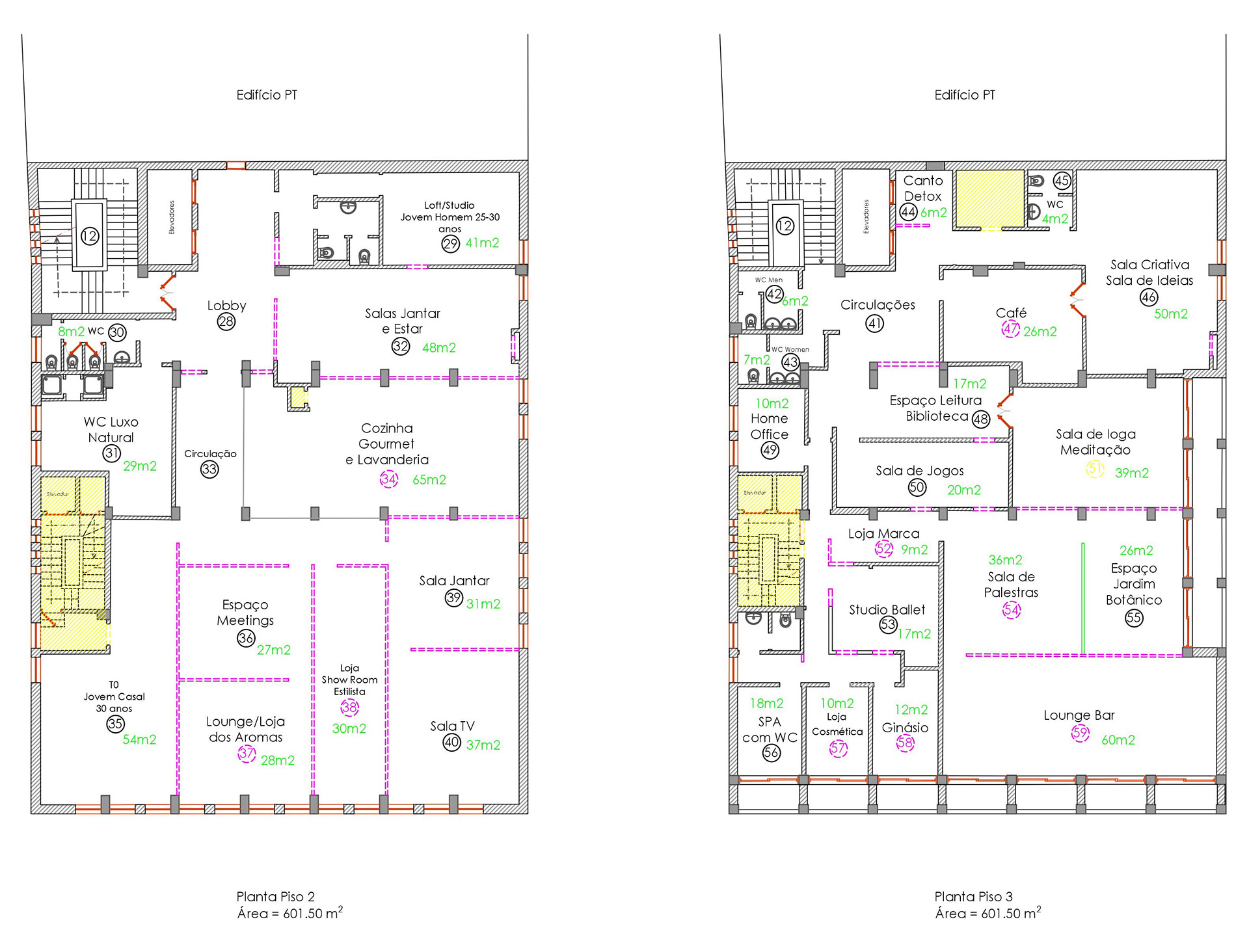
The main objectives of the event are to foster networking between professionals and suppliers for future partnerships and to promote the work of architects, interior designers, and decorators through direct exposure. It aims to encourage young professionals to develop their own businesses while enhancing the artistic and cultural value of architecture and design. The event will also facilitate knowledge and service sharing, highlight products and brands, and support client acquisition for both professionals and suppliers. Additionally, it will boost tourism for the city and bring attention to significant buildings or regions, enhancing their value.
The project was conceived by architects Bruna Nunes and Luani Costa.


